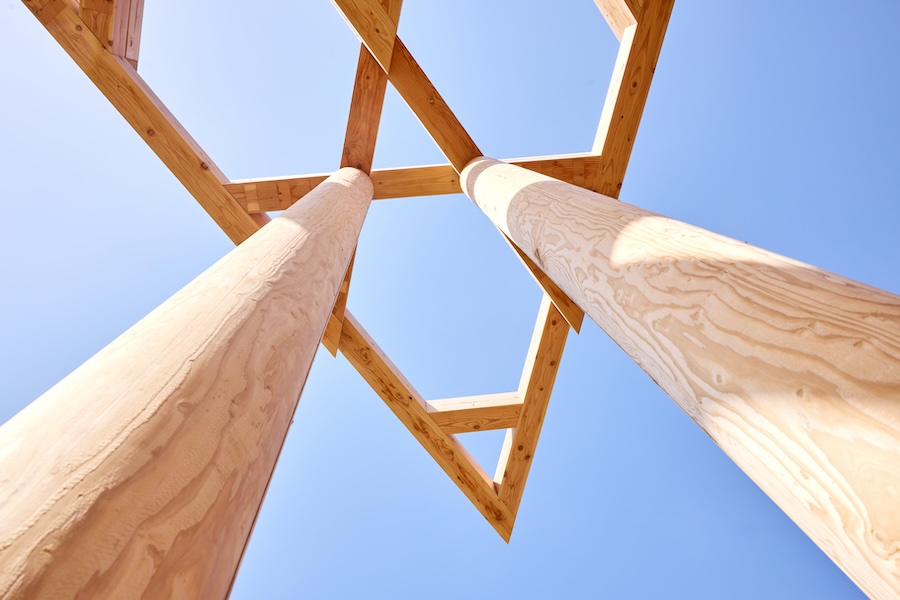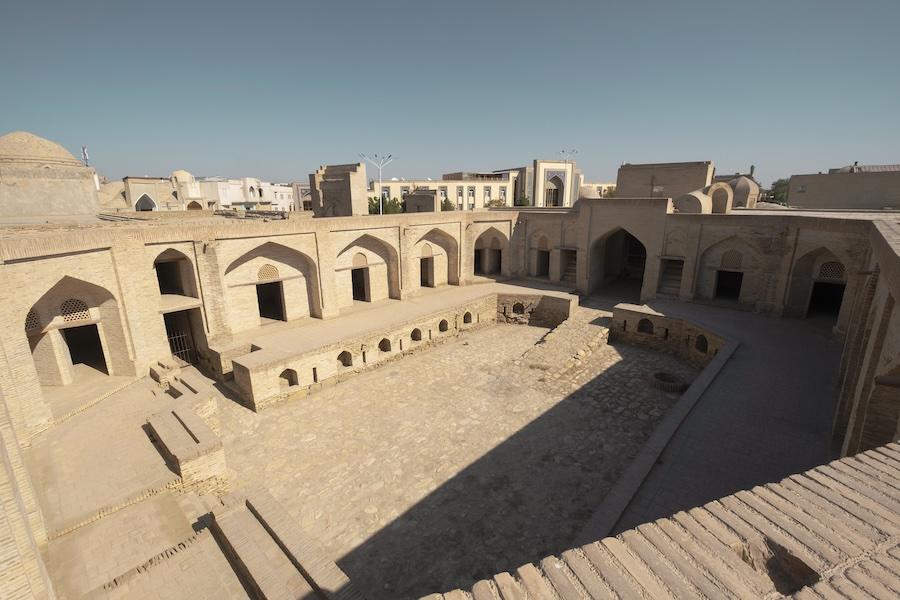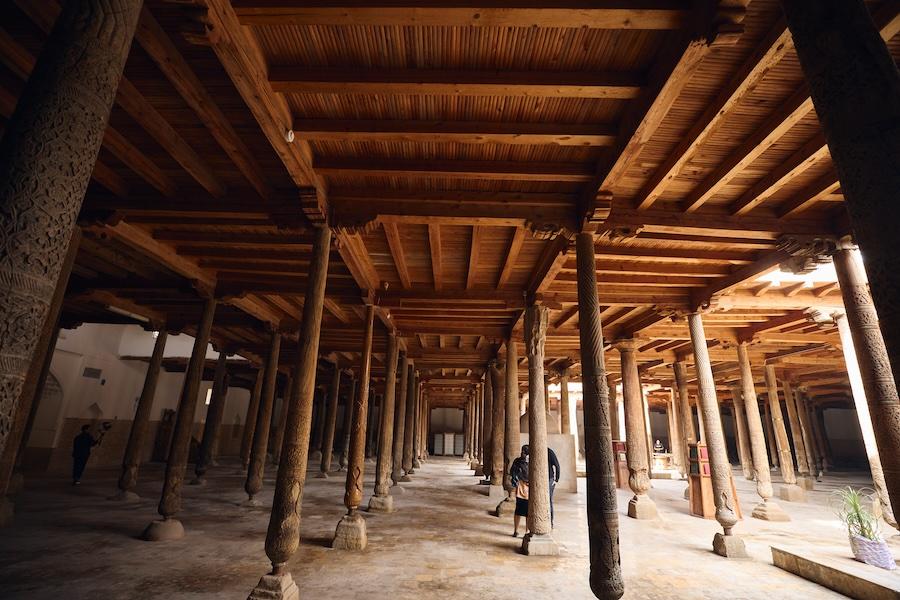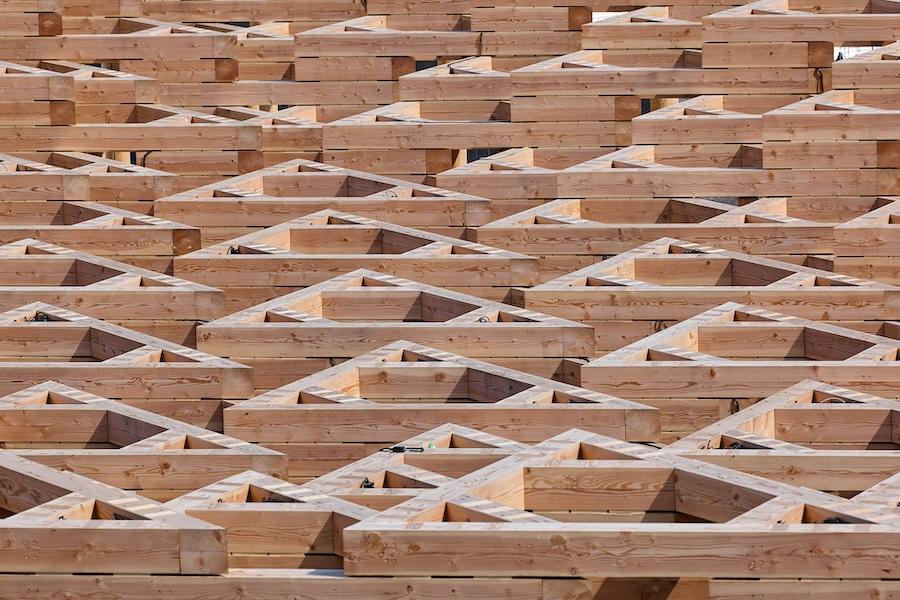
These words capture the essence of the design of the Pavilion, as imagined by ATELIER BRÜCKNER, a leading studio and museum planner based in Stuttgart, Germany and Seoul, Korea. Inspired by the life cycle of a garden, the Pavilion design – winner of the German Design Awards – balances Uzbekistan’s rich cultural heritage with a contemporary aesthetic, timeless craftsmanship and natural materials. Jannis Renner, lead architect and project manager, explains how it came to life.
What is the seed of the idea?
Caravanserai – ancient rest stops along the Silk Road, where people exchanged knowledge, stories and goods. Hubs of knowledge, they symbolise protection, education and exchange. Places where heritage meets vision and the tradition of Uzbek craftsmanship meets Japanese craftsmanship. It’s also the idea of the landscape of Uzbekistan as an abstract translation into architecture and the garden of knowledge as a place of exchange and tranquillity.

What are its key features?
A Garden of Knowledge, rooted in heritage and blossoming with innovation. The Pavilion blends contemporary and sustainable architecture with an exhibition telling Uzbekistan’s story of transformation. It highlights projects reflecting Uzbekistan’s transformation in education, culture, innovation and clean energy – just a few of many initiatives aligned with the country's Strategy 2030. The architecture is designed in harmony with this, reflecting the tradition of building with bricks, wood and clay, with a base structure representing Uzbekistan’s heritage, as a foundation for innovation.
How does the journey unfold?
The Pavilion is structured like a living garden: the ground floor as rich soil, a sculptural rooftop as the garden and a rising platform symbolising growth and transformation. Visitors enter the earth – the roots of Uzbekistan’s culture – and the materiality is characterised by clay and bricks. They leave the building via the garden, showcasing the landscape of Uzbekistan inspired by Uzbek wood craftsmanship combined with Japanese techniques.
What inspired the design?
The Juma Mosque in Khiva, unique in Asia, known for its artistic columns and roof structure; Bukhara Fortress for its clay and bricks, the traditional way of building walls; traditional wood carving; the topography of the country is further reflected in the floor on the terrace. These references ground the Pavilion in Uzbek architectural and cultural heritage. It also aims to bridge cultures between Uzbekistan and Japan, highlighting shared traditions such as wood carving craftsmanship and temple construction. We hope it fosters a dialogue between two nations with deep artistic and architectural histories.

And the material palette?
We used locally sourced wood from nine forests around Osaka. The clay is from nearby Awajishima island. We also used bricks from demolished buildings in Japan, chosen for their sustainability and deep cultural roots in Uzbek craftsmanship. Gravel was also featured, a material common in Japanese landscaping and an abtract representation of the Uzbek landscape.
What were the biggest challenges in bringing it to life?
Balancing sculptural complexity with stability, while ensuring climate performances. The pergola is a complex structural sculpture – meeting Japanese earthquake standards presented some challenges. Another was integrating a moving platform into a narrative-driven space. This is a unique element in its shape and form that has not existed in Jaan before.

Can you share your favourite detail?
The wooden pergola, inspired by Juma Mosque, as a sculptural intervention, with a forest of columns as an outdoor immersive architectural intervention. It creates a serene, almost sacred space for reflection and cultural dialogue.
What kind of emotional imprint do you hope the pavilion will leave on visitors?
This is a journey from deep roots to a blooming future, inviting curiosity, connection and reflection. We hope visitors leave feeling enriched, inspired and more connected to Uzbekistan’s evolving story.


